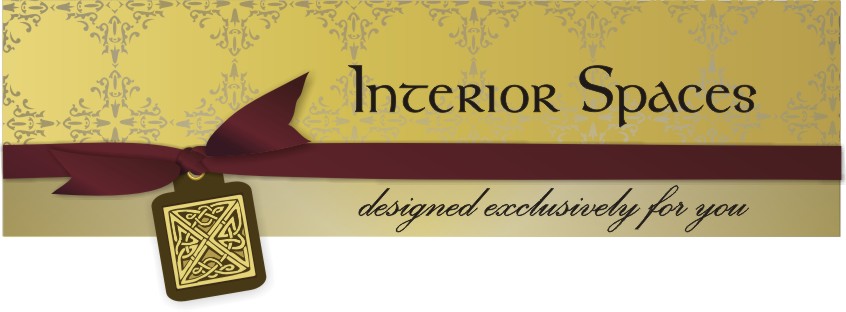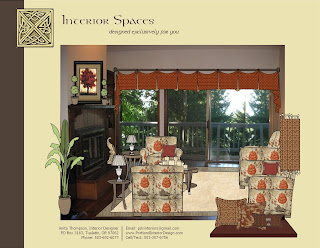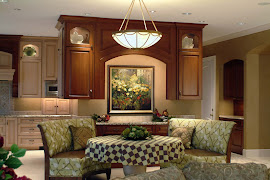Many people today struggle with knowing where to start with their home interior decor. Interior Spaces offers a master plan for rooms that will help clients get a vision of what their room can look like and also help them not make decorating mistakes a long the way.
First is having a good floor plan. Anaylze what is the space primary function? How many people do you want it to accommodate. What is the focal point, colors, feeling that you want in this room. This is only the beginning of things to think about.
In our master plan we give you several options for layouts. Following is a rendering for an example.
After coming up with the plan that works the best for the client, then we move onto elevation drawings that help the client visualize color options, window treatments, art etc. Following are a series of elevations of a clients den. They were unsure if they wanted window treatments or not. By taking a photo of their room, we could insert a variety of window treatments that evoke many different looks to the room.
Here is a before picture of the room!
Here is decorator rod with side panels...
This is what a simple box pleat valance and side panels would look like...
Here is a hanger style valance...
As you can see, desiging on top of a photograph of the actual room helps you be able to visualize what the affect of color, art, accessories and window treatments really make. Following is the finished look!
Give us a call if you would like a master plan of your room! It will save you time and many decorating mistakes!
Thursday, October 6, 2011
Subscribe to:
Posts (Atom)







